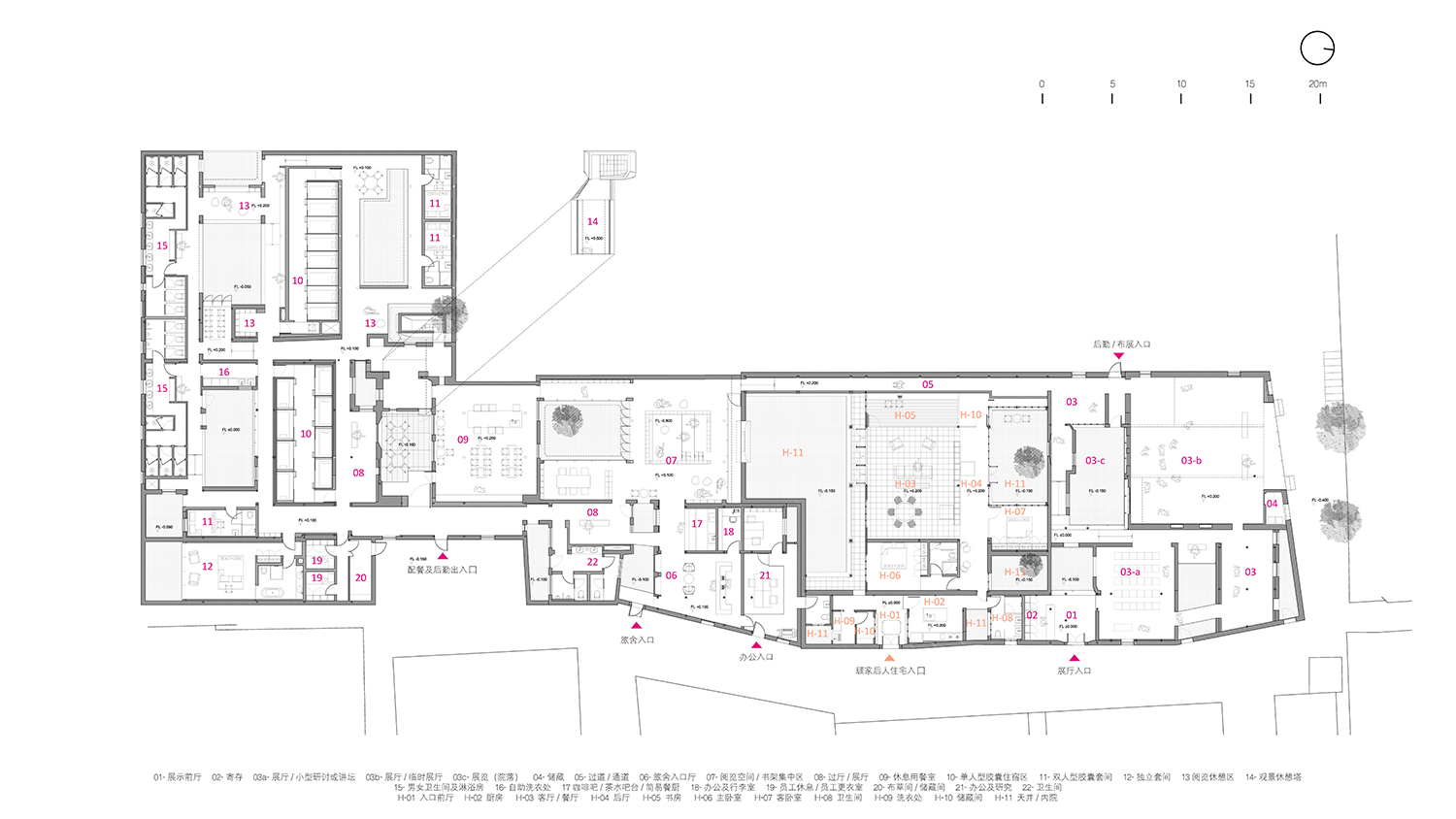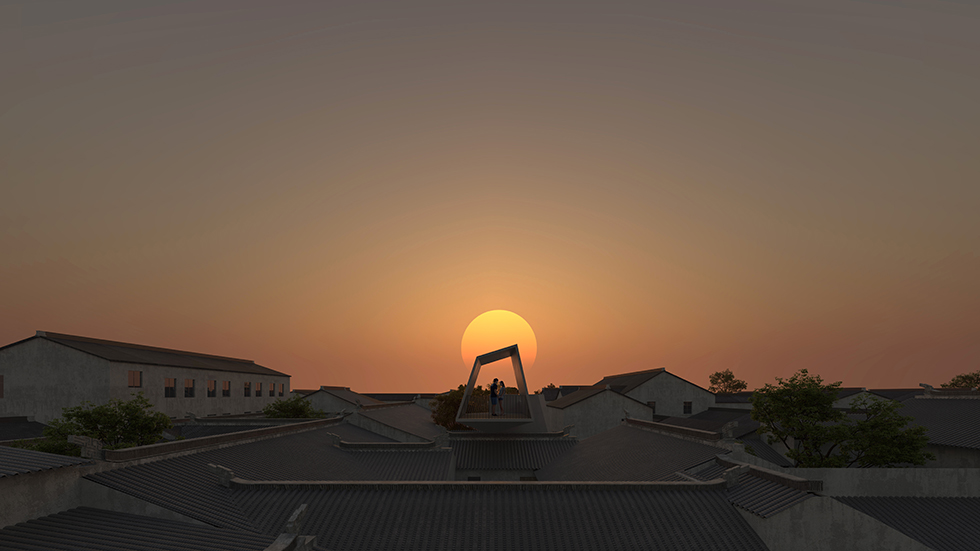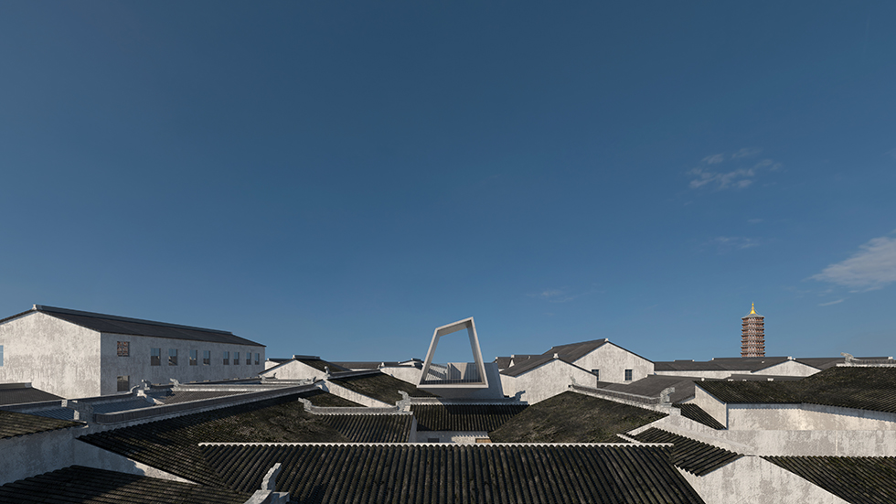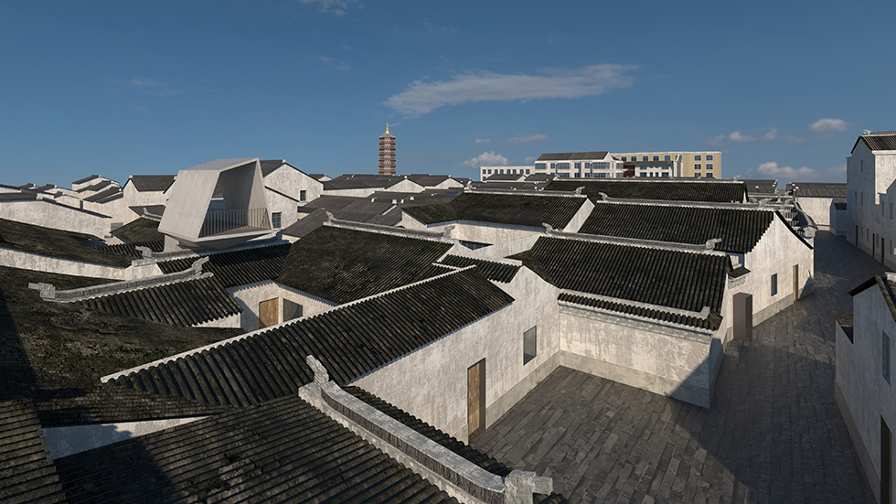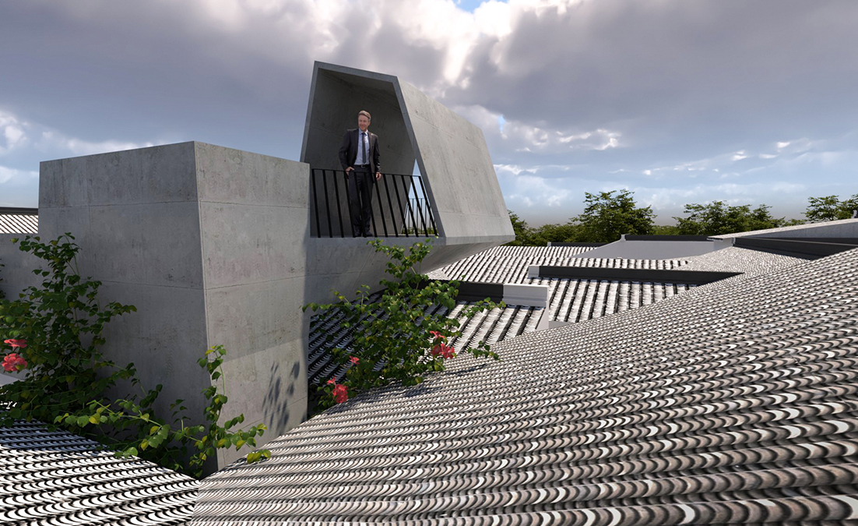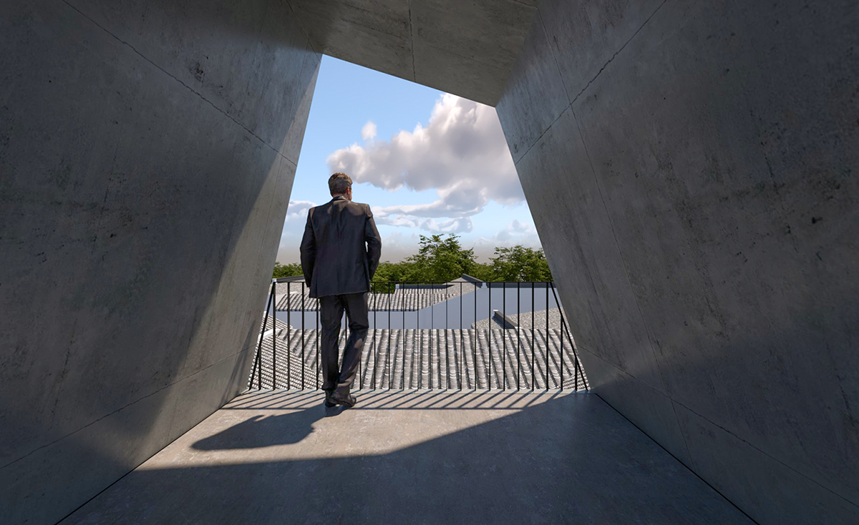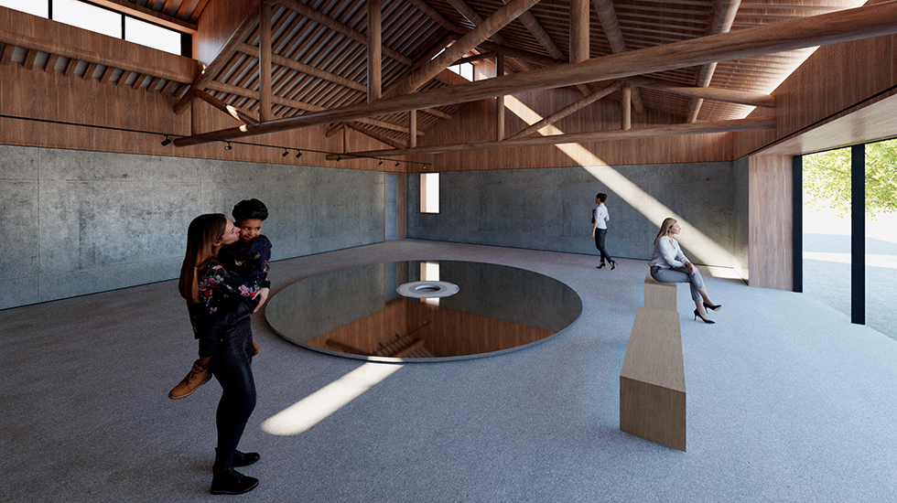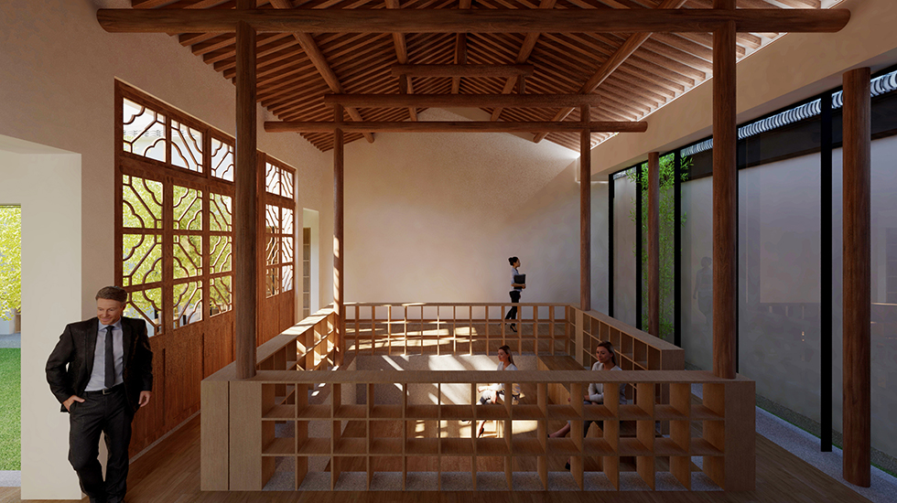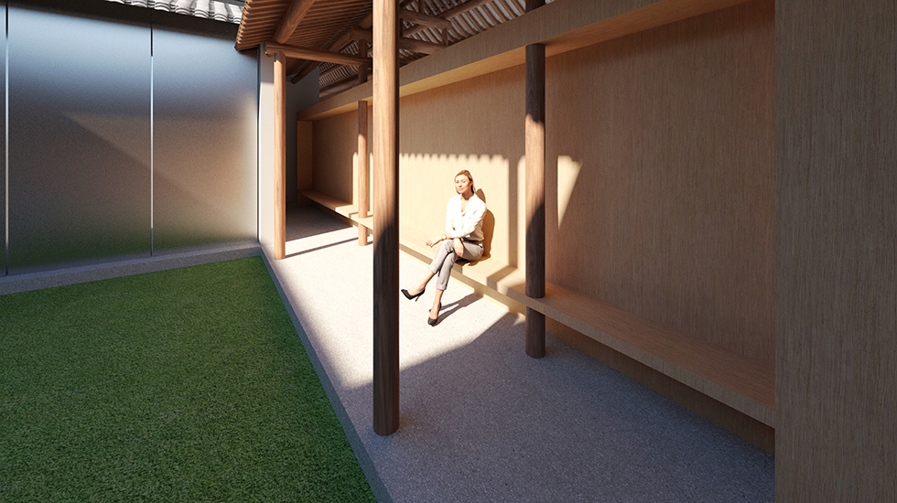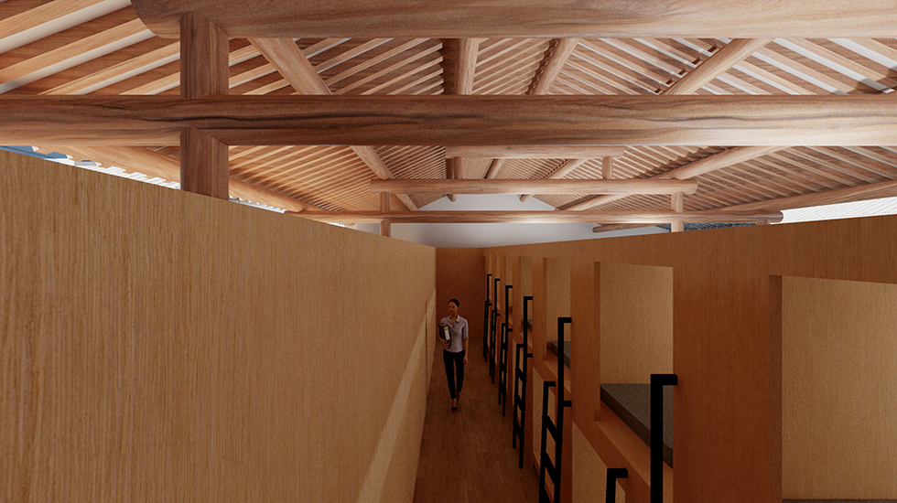| 苏州古城复兴微更新工作营-顾家花园更新项目设计提案 Renovation Of Gujia Garden,Suzhou,China |
2020苏州古城复兴微更新工作营-顾家花园更新项目设计提案
Renovation Of Gujia Garden,Suzhou,China
建筑面积(GFA):1,890sqm
2020,苏州,中国
阶段:工作营第一阶段提案
阡陌之“间”
阡陌在建筑意指空间,分别指市井中的小径、巷弄和因由巷弄、建筑等形成的院子、空挡等空间; “间”,顾名思义,内含空间和时间,同时也含有间歇休憩、交往和气场的含义。本项目中“间”意为是带有时间历史痕迹的公共使用的场所,这其中也包含了项目中空间延续的和还原保留的巷弄和院落;时间的痕迹,我们在项目中的含义也将侧重于兼容过去和现在,甚至希望带有些将来的物理性表现。在建筑表现上,过去意为修复还原出来的和保留保护的的部分,现在意为利用现代材料和技术修复及新加入的部分,将来意为我们需要向前看,尽可能采用或引入新的表现手法,或为展览形式,或为技术、形式、新材料等;故而, “间”是项目的核心,一是延续了变化的巷弄公共化空间,二是兼顾时间,保留和保护过去的痕迹并需向前看,三是重塑过了的能够发挥调节空间气氛、引入自然元素、调节气候等“气场”的传统院进中的院间。
空间功能上主要是顾家后人迁置住宅、顾颉刚先生的生平、文献展览及由此衍生的复合型展览和阅览、设计型青年旅社三大块功能以及间在其中的内院空间。其中展览、阅览和青年旅社为一整体,为展览型旅社,其定位为青年旅社内含有展览、阅览,均是其组成部分。运营时青年旅社本身除了客房和配套洗浴需门禁卡进出外,所有其他空间都是开放对外的,均为对内外开放的公共空间。旅社区内也含有一些展览空间,旅社内的主阅览空间也可变更作为展览空间;展览空间除了大部分为顾颉刚先生的生平、文献展览使用外,我们引入了一个可变更展览内容、单个展室面积最大的临时展厅,可与苏州其他博物馆互动协调展览或进行独立的艺术展等,以增加年轻客群的青睐,同时可以更好的吸引和服务周边居民;展览空间在夜晚闭馆时间(其单独入口的关闭时间)仍然对旅社内部及附近居民是开放的,可以通过旅社出入口进出。项目中的内院空间在拆违复原的同时,我们选择将其大部分内院公共化,使其跟使用功能和室内公共空间紧密融合,同时发挥院落本身‘间歇’、‘气’和增进交流的特点;项目中我们选择了一个内院新置入了一个由太湖石意向而来的休憩观景塔,这也是“间”的一个向上衍生的场所,我们可以在稍高的位置看到古城另外一面,也可以远眺东向的园区新城,希望为此更新带来新气象。
Qian-mo (in Chinese 阡陌), which in the context of architecture means space, refers to the paths, alleyways, yards and empty spaces formed by urban alleys and buildings. The term ‘Jian’ (in Chinese间) is characterised by both space and time, as well as indicating rest, communication and atmosphere. In this project, Jian is used to indicate a place for public use that has traces of time and history, and includes alleyways and courtyards that continue to be preserved and restored. With respect to time, this project will also focus on the compatibility of the past and present, and perhaps some future outlook as well. In terms of the architectural expression in the exhibitions or the technology, designs, or new materials used, the term ‘past’ refers to restored and preserved elements, ‘present’ refers to restored and newly added elements for which modern materials and technology are used and ‘future’ refers to the need to anticipate, adopt or introduce new perspectives to the degree possible . As such, the core of the project is the jian: (1) a public space or alleyway that continues to evolve, (2) a space that considers time by preserving and protecting traces of the past while anticipating the future and (3) a traditional courtyard that has been remodelled to create a ‘qi’ space that serves to regulate its atmosphere by introducing natural elements and regulating the climate.
In terms of spatial functions, this project has three main functions: it preserves the house of the descendants of the relocated Gu family, it provides documentary and derivative complex exhibitions and a reading space for learning about Gu Jiegang’s life and it is a youth hostel that includes an inner courtyard space. The exhibition, reading room and youth hostel are integral components of this exhibition-type hostel. During its operation, except for the guest rooms and baths, which require access control cards for entry and exit, all the other indoor and outside spaces in the youth hostel are open to the outside world as public spaces. The main reading area in the hostel can also be converted into an exhibition space. In addition to the main space primarily used to exhibit Gu Jigang’s life and documentary materials, we have installed a temporary exhibition hall with a large area in a single room, the content of which can be changed and/or used in coordination with other museums in Suzhou or as independent art exhibitions. These features are designed to attract the interest of both the young people staying at the hostel and the local residents. The exhibition space remains open to the hostel customers and nearby residents until the evening closing time (when the independent entrance is locked) and is accessible via the hostel entrance. The inner courtyard space in the project will be cleared of any illegal construction and re-design. To optimise public use of the inner courtyard, it will be closely integrated with the function and space of the indoor public area, while providing an atmosphere of courtyard ‘qi’ and enhanced communication characteristics. We chose an inner courtyard with a newly installed restful viewing tower with the concept of Taihu stone, which also supports the sense of the Jian, from which visitors will enjoy another view of the ancient city from this slightly higher location. In the east, the tower overlooks the new urban industrial Park, thus providing a sense of renewal.
