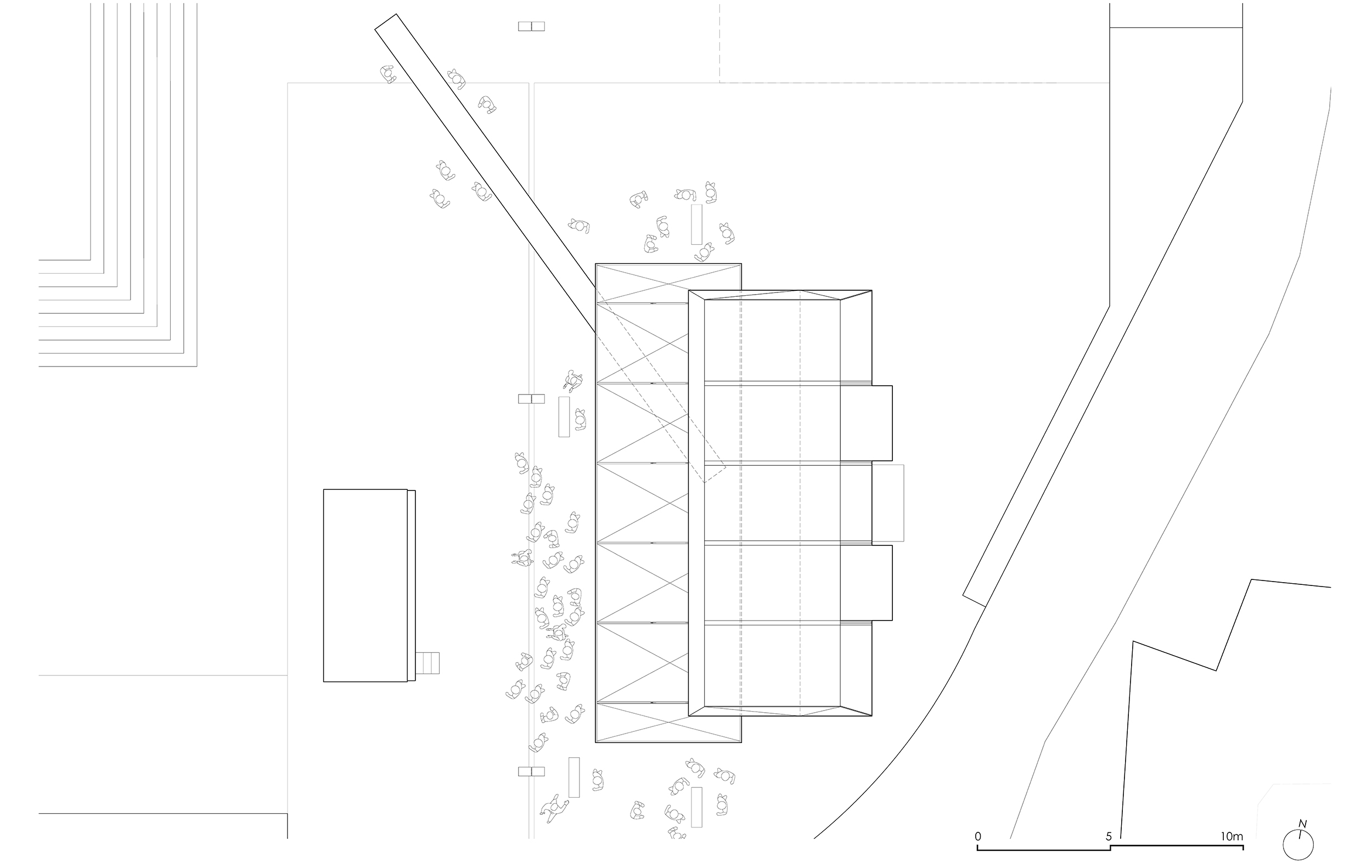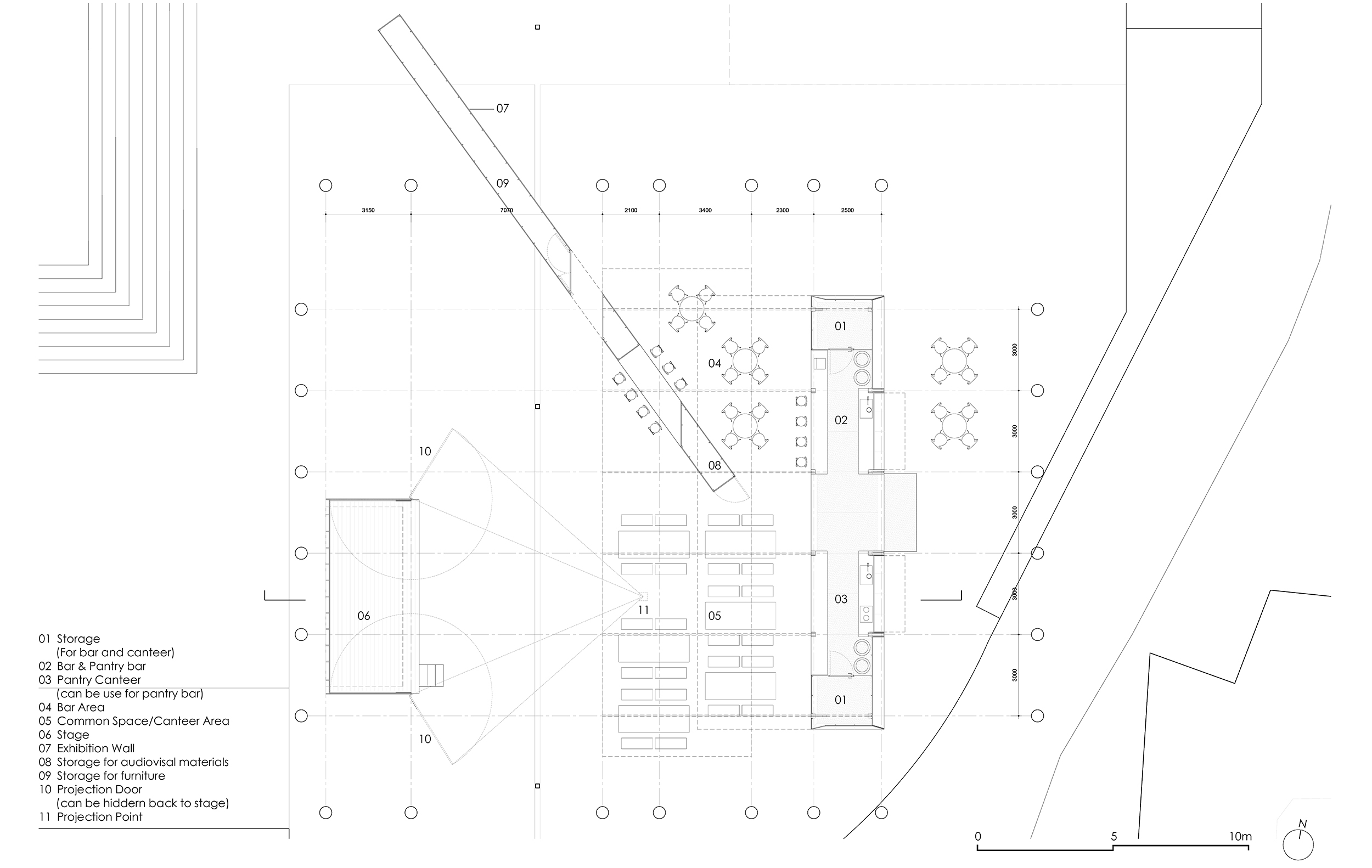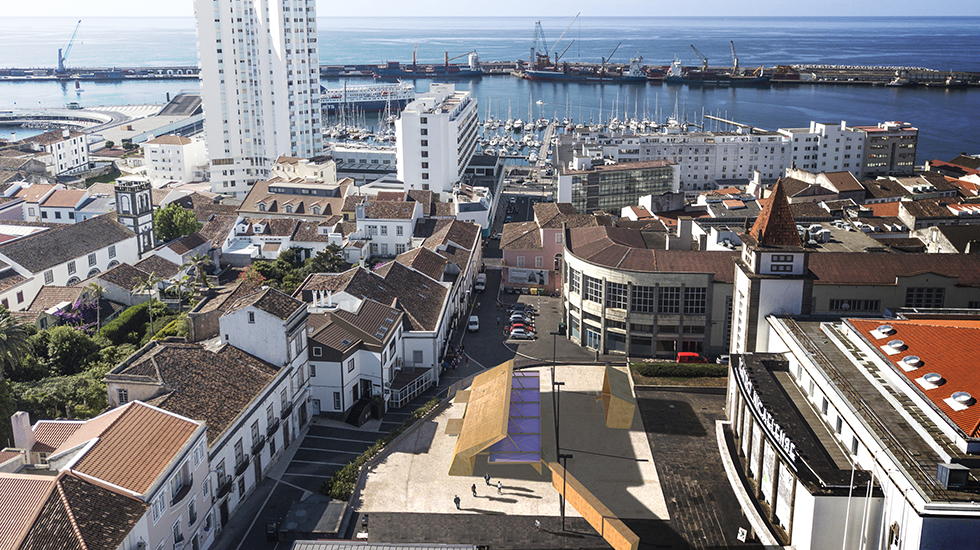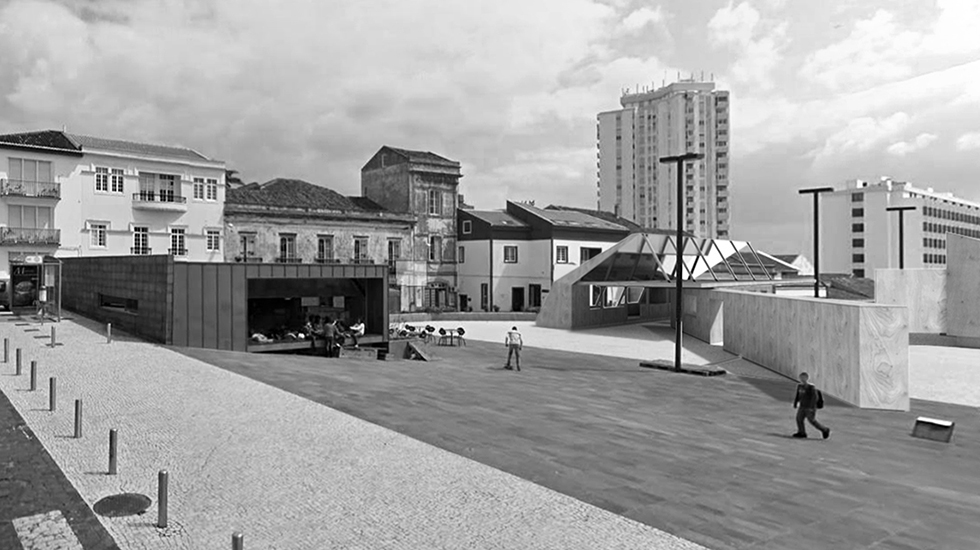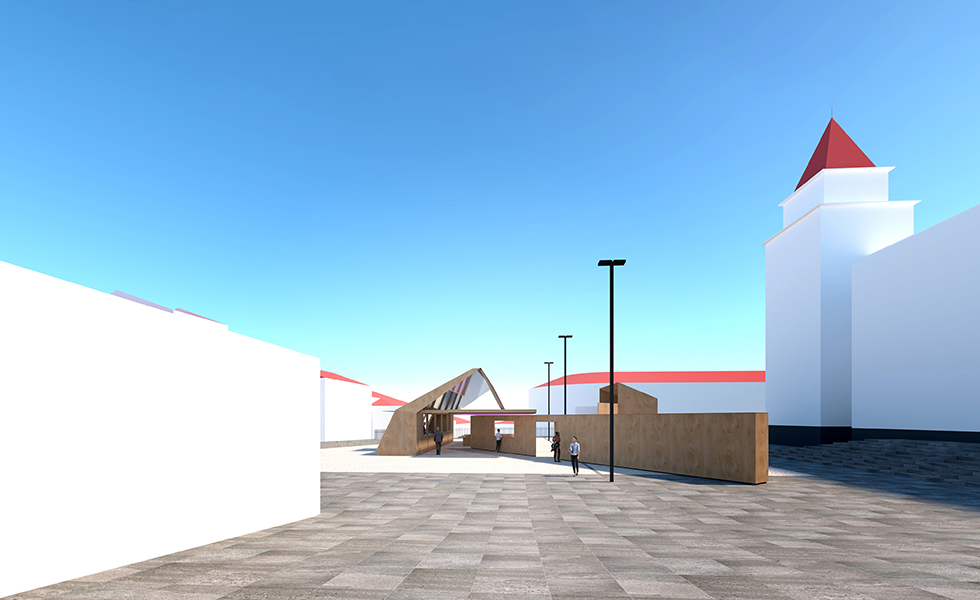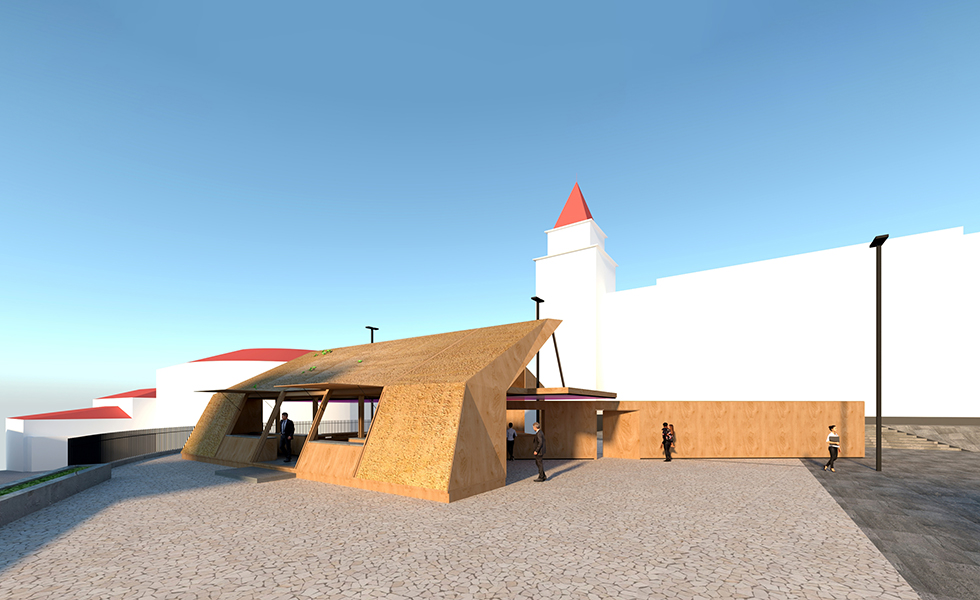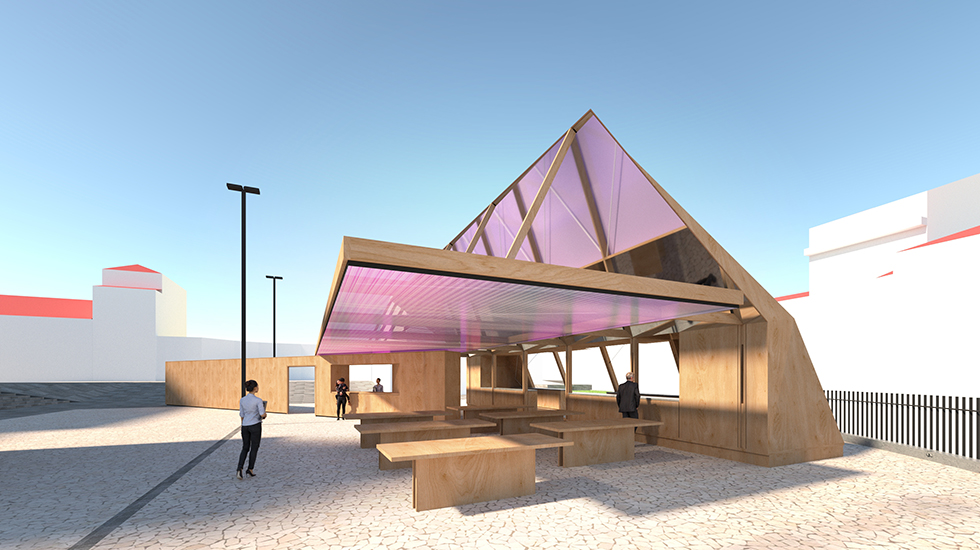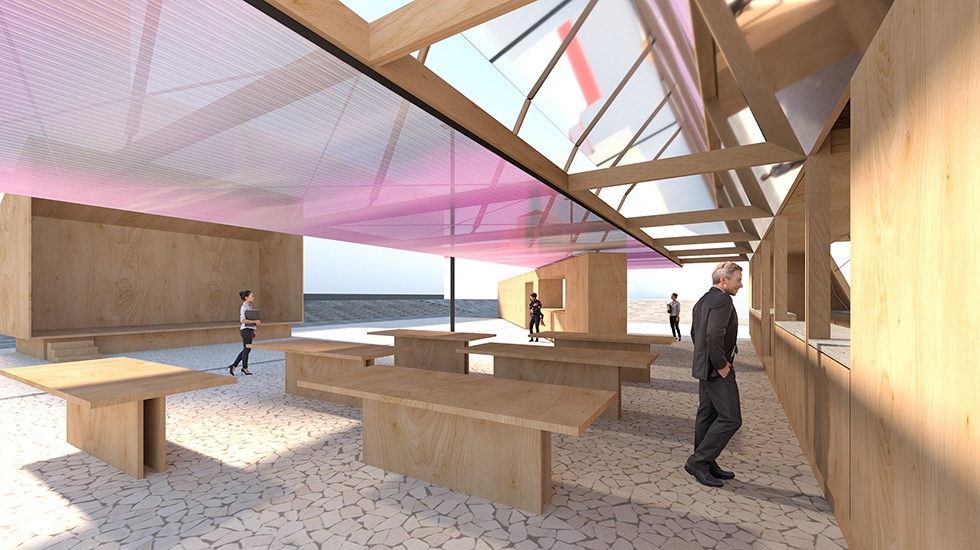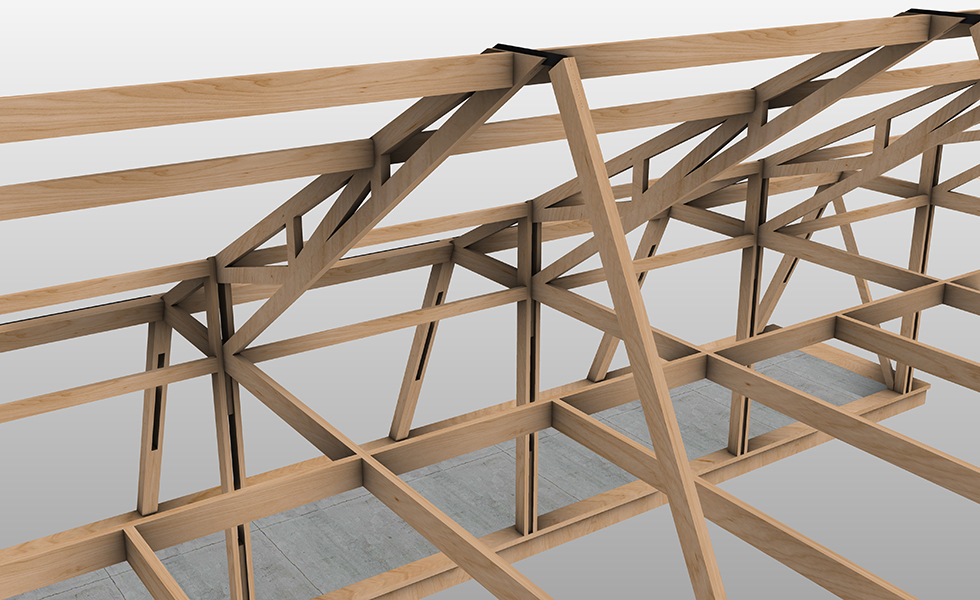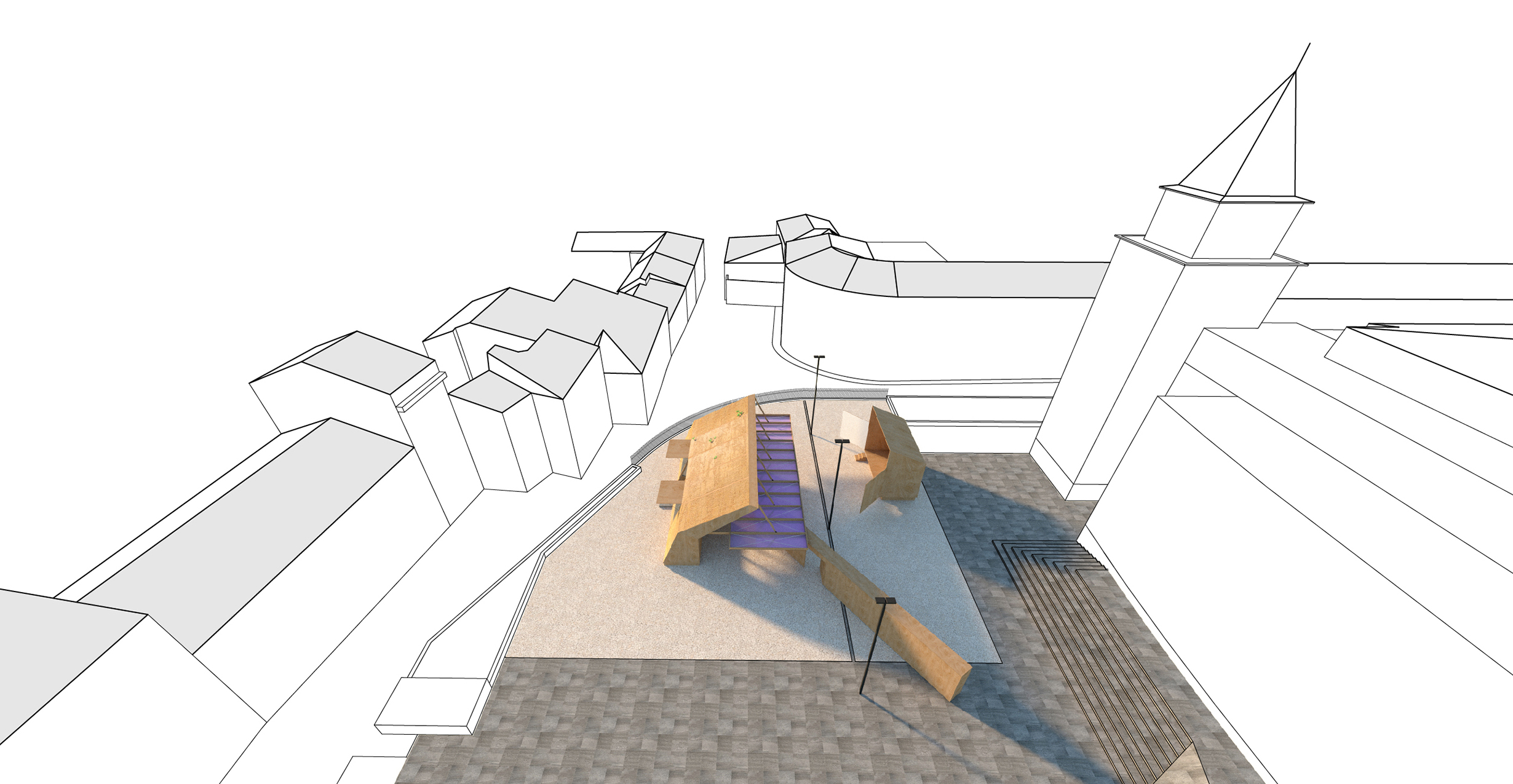| Walk&Talk Pavilion 2020 |
亚速尔群岛“边走边说”Pavilion
Walk&Talk Pavilion 2020 Competition,Azores archipelago,Portugal
建筑面积(GFA):110sqm
2020,亚速尔群岛,葡萄牙
阶段:竞赛
前言:社交媒体盛行的今日,互联网在在改变这我们的生活方式,信息爆炸的同时伴随着碎片化,如今互联网也进入了大数据和AI时代,让我们得到的信息更加可靠和获得信息的过程更简便;5G时代近在眼前,我们也建议应用些在线化的方式让艺术节与大众之间的互动更为密切。
由于身处不同地域,我们无法得到现场及当地人们生活方式等对建筑设计至关重要的信息特征,但当我们利用互联网获取当地信息时候,正如上述所述,信息量巨大也极为碎片化,我们开始反思,什么样的信息才是有用或者更有用,反思之后,我们尝试了一种“互联网式特征”的方式。
方案设计意向基于智能引擎给到的普遍性的关于亚速尔群岛的第一印象,橙红色的三角瓦屋面是当地显著的建筑特征,以及蓝天碧海的优美环境,于是,我们的方案也将直接参考搜素引擎得到的关键特征:坡屋面建筑和更轻松开放的环境,由此也产生这种了“互联网式特征”的方式。
建筑在保留当地坡屋面建筑特点的同时优化了技术结构,使之呈现单坡形式,出挑了更大的檐口,赋予其当代性;设计减少了建筑围合,目的是创造更加开放通透的空间,模糊内和外的空间概念,凸显出公共空间的开放特征,也符合当地的气候特征;通过利用有色聚碳酸酯板半透明吊顶和具有反光的波纹不锈钢板的材料组合,试图营造带有水纹变化的光影,让屋面下方的空间显得更轻松和富有活力,从而达到营造开放而轻松环境的目的。
结语:互联网在改变我们的沟通方式,同样也在影响各行各业,希望基于“互联网式特征”设计的pavilion能够带来更多互动、沟通和传播,并给Sao Joao广场带去更多活力。
Preface
As social media goes viral today, the Internet is changing our lifestyles by bombarding us with fragmented information. In the era of big data and AI, information that is more reliable is readily accessible. To embrace the G5 network, we suggest to tighten up the ties between art and the public via online channels.
Located in different regions, we cannot get the key information about the sites and the lifestyles of local residents, which, however, is crucial for architectural design. When we search for local information online, what we get is often fragmented information. We are therefore caused to think over what information is useful. Based on our reflections, we come up with an approach, which we name it as “Internet characteristics”.
The proposal is inspired by the general first impression of Azores Archipelago generated by the intelligent search engine. The orange-red titled triangle roofs are the distinctive feature of local buildings. The beautiful environment here is decorated with crystal blue sky and ocean,Our proposal highlights the pitch roofs and the relaxed environment, which are the key features generated by search engines. The approach with “Internet characteristics” thus comes into being.
While keeping the pitch roofs, our proposal optimizes the technical structure and adopts the single pitch design to create a larger cantilever eaves, presenting a contemporary building. The proposal reduces the enclosures about the buildings to create an open space that blurs the indoor and outdoor boundary, which not only highlights the open nature of public space but goes well with local climate features. The semi-transparent ceiling with colored polycarbonate panels and the reflective waved stainless panels create the shadow with the wave effect. The space under the roof thus becomes more relaxing and vigorous. An open and easy environment is thus created.
According to the proposal, the pantry bar, the pantry canteer as well as the storage space run parallel on the east side. Under the overhanging eaves are the bar, the canteer and the common area. The furniture will be combined in different ways to serve different activities. The stage is in the west of the canteer area and the common areas. On the stage are two foldable projector doors, which can be hidden during non-projection time. The lighting devices, particularly the stage spotlight, is suggested to be fixed onto the lamp posts along both sides of the stage. Exhibition walls are also designed to attract the audiences, create more exhibition and dialogue opportunities and separate the space in the plaza.
Epilogue
Internet is not only changing the way in which we communicate but all sectors of the society. We hope that the pavilions designed with “Internet characteristics” approach could create more opportunities for interactions, communications and promotions, thus invigorating the Sao Joao plaza.
