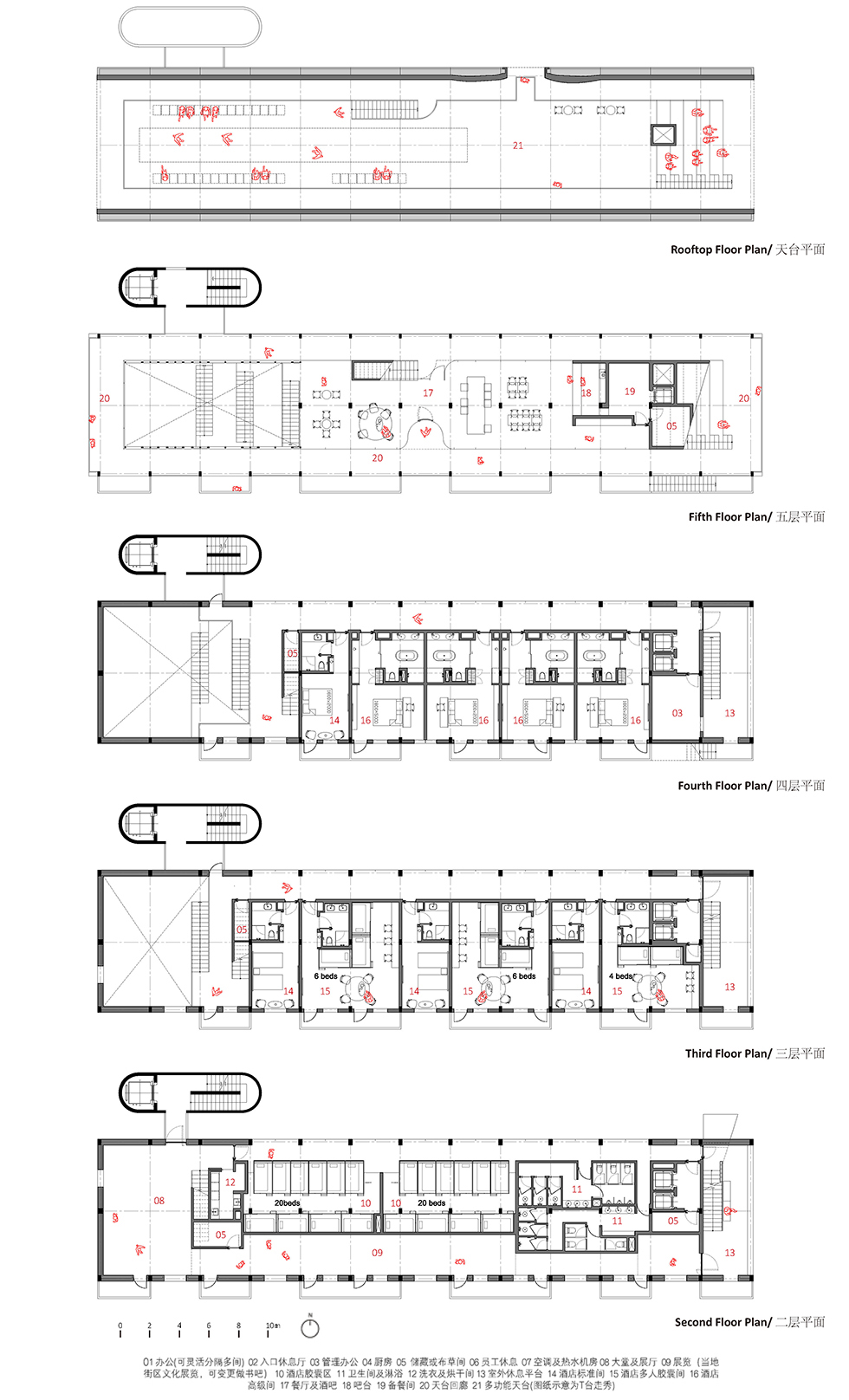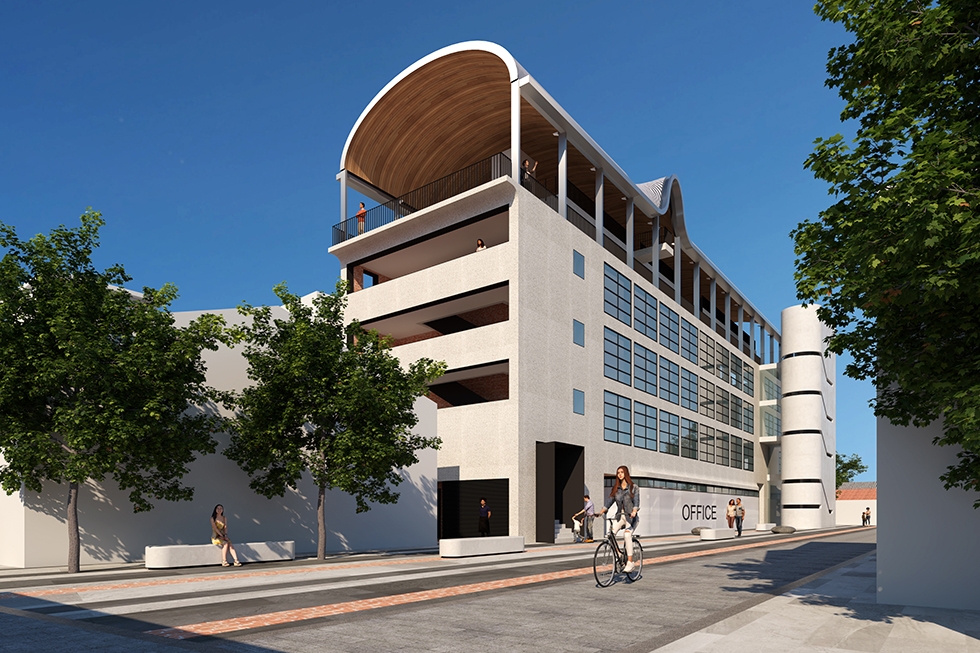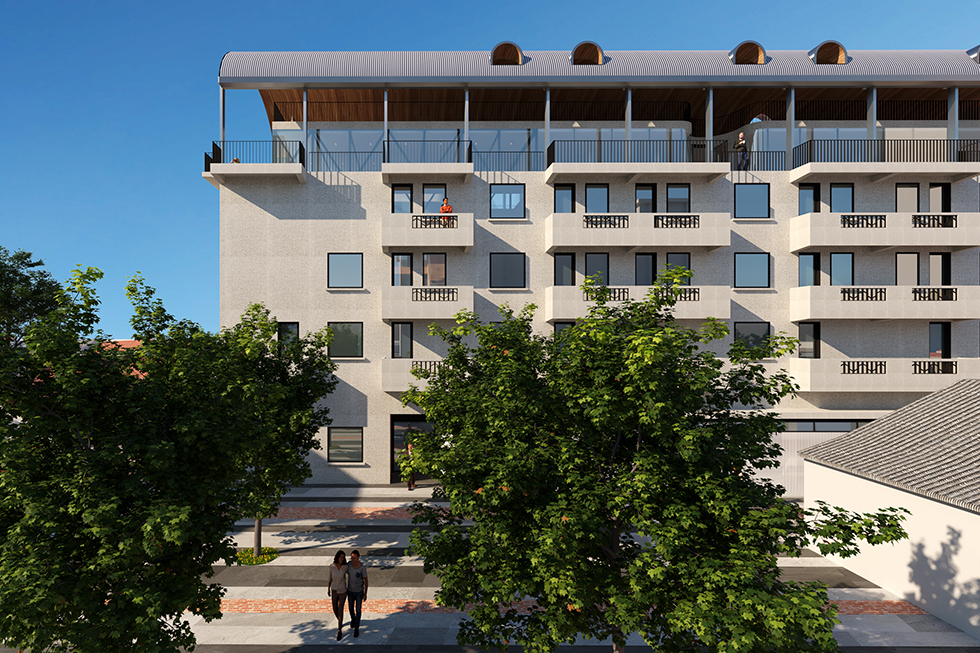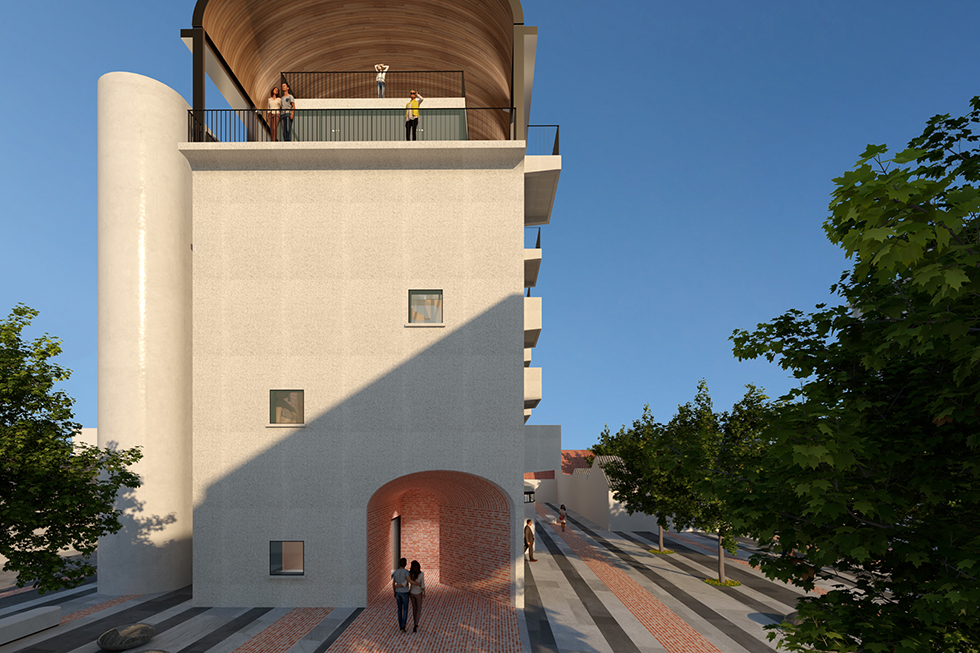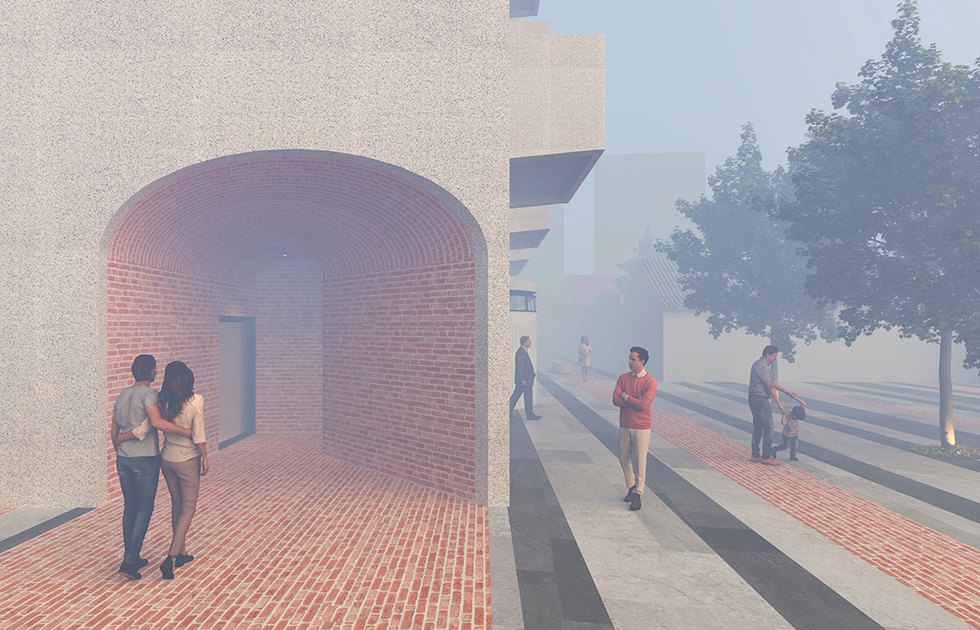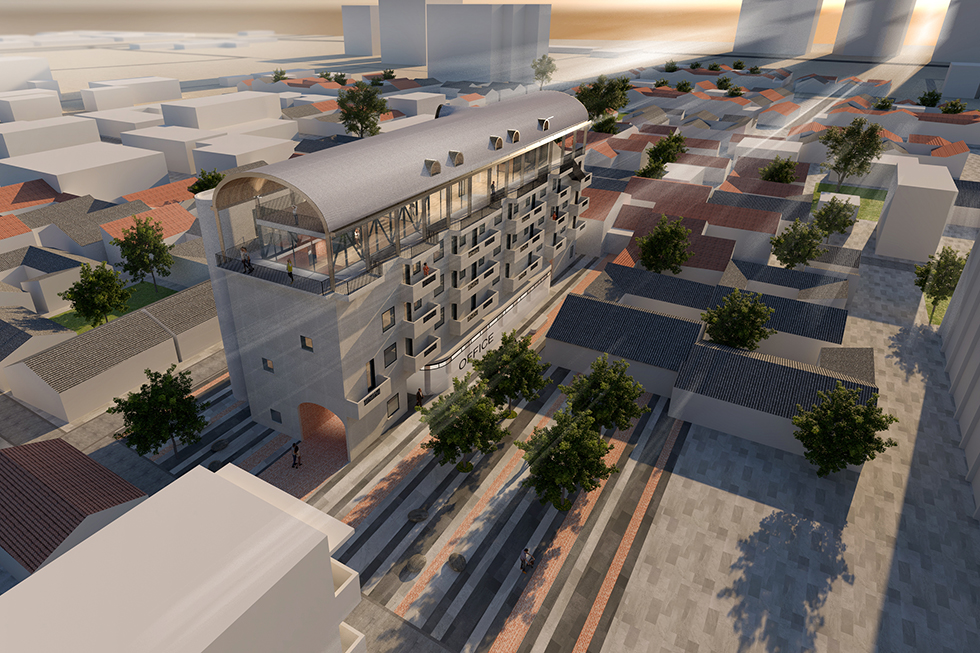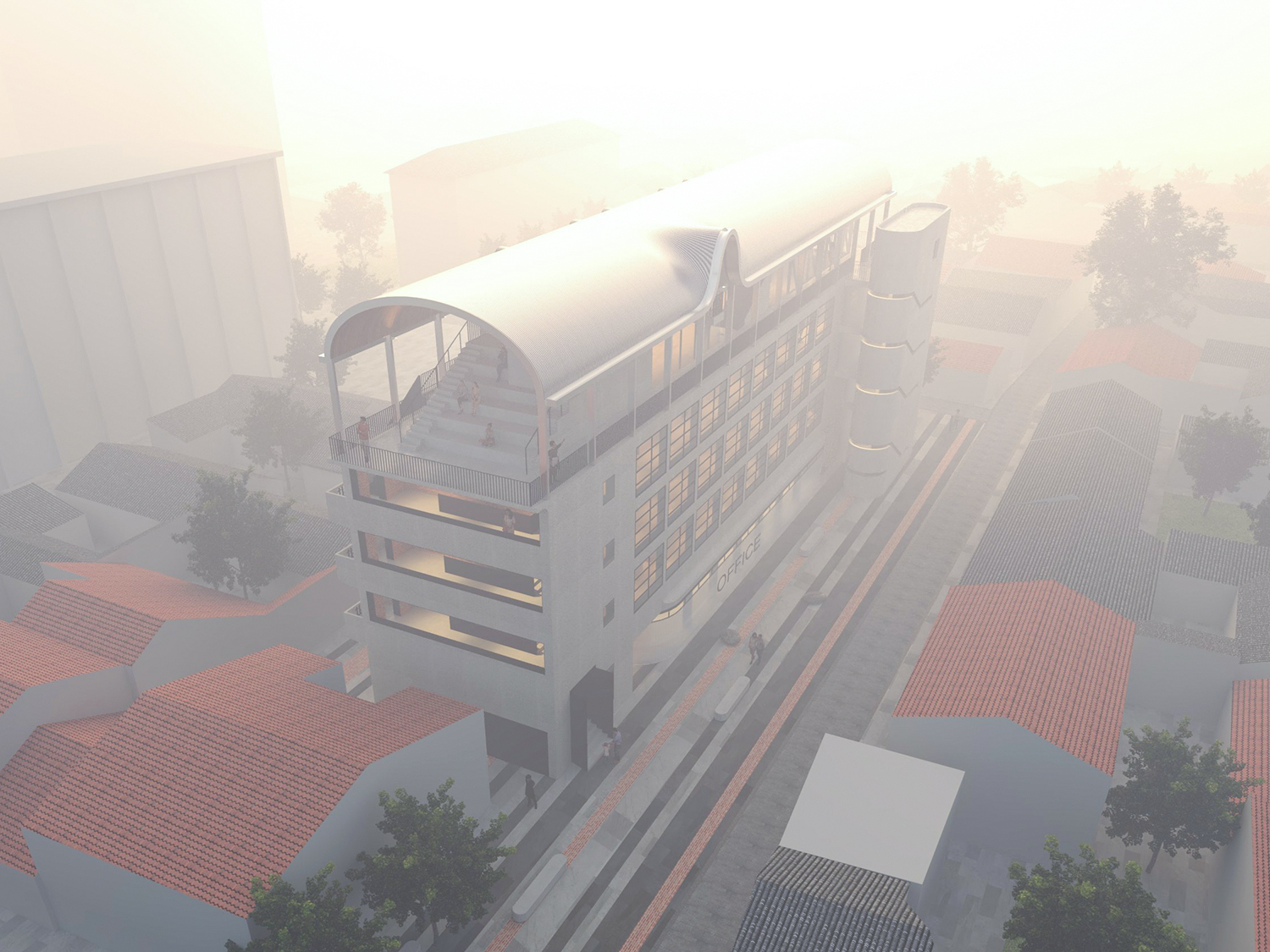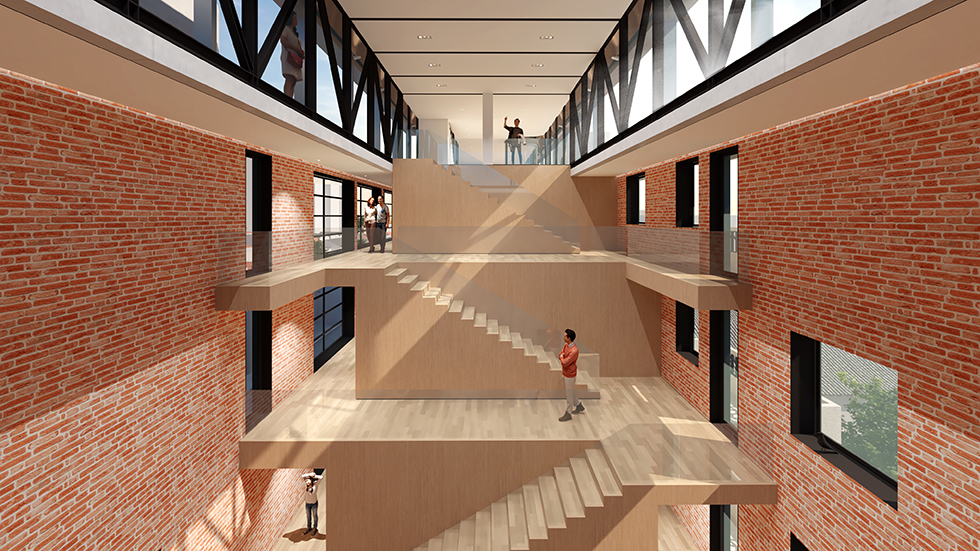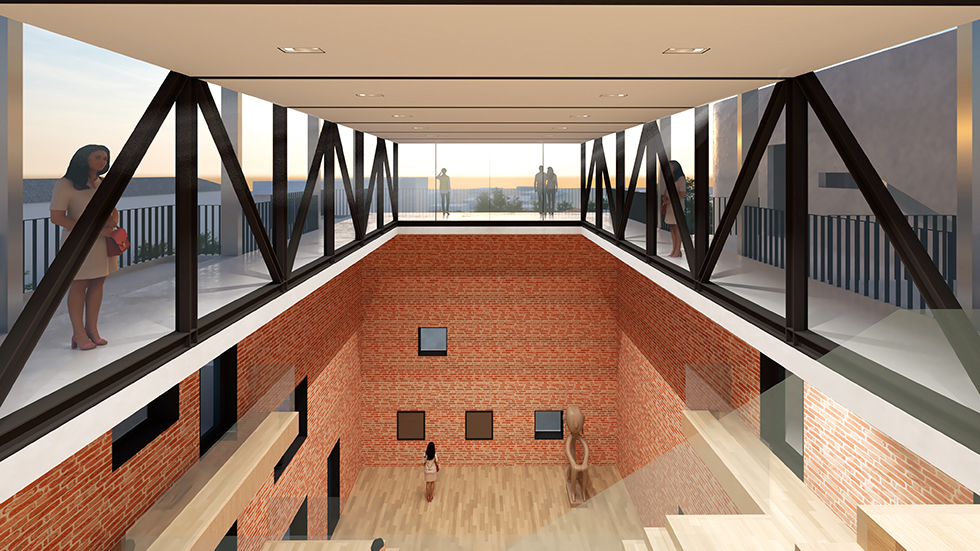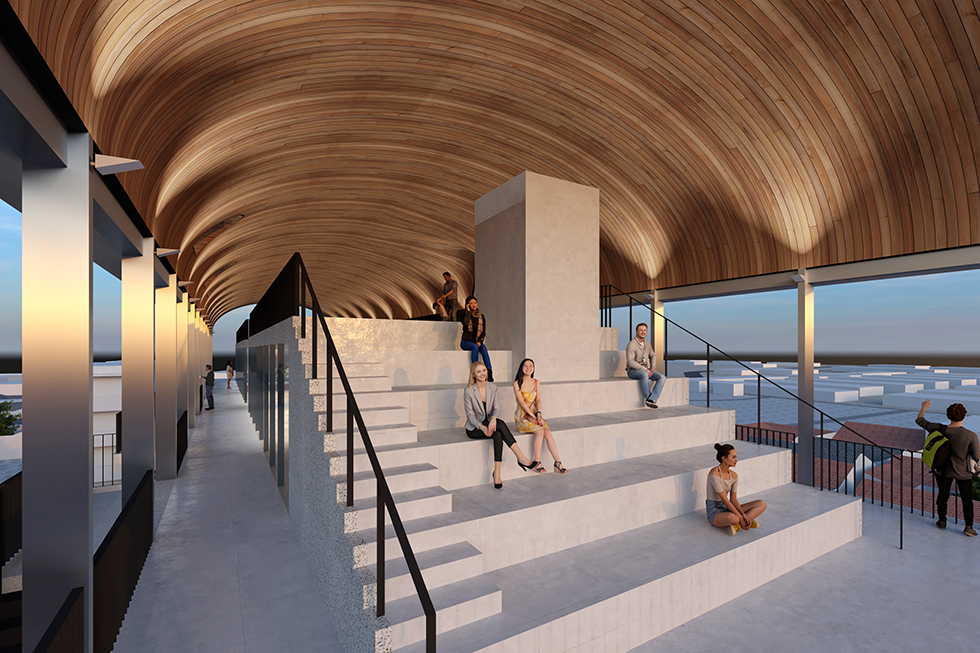| Nanshilou Renewal Project 南市楼更新项目 |
南市楼更新项目
Nanshilou Renewal Project,Nanjing City,China
建筑面积(GFA):2200sqm
2022,南京,中国
阶段:方案
项目通过重塑屋面形式,形成了一个开放的休闲多功能半室外露台,站在上面环视周围的古城和远处的大楼,连通当下与过去, 直接呈现了南京的城市多元融合的场景。同时,我们在有限的建筑面积内,通过新的运营模式,拓展出了更多的公共空间系统,融入传统的当地文化展览,时尚的餐厅酒吧以及天台多功能露台,有效联系了周边客群,吸引到更多青年入住,进一步激发建筑使用效能的同时以更高的性价比为青年客群提供更好的服务,让青年成为连通城市的媒介。
The project reshapes the roof form to create an open and multi-functional semi-outdoor terrace. Standing on it, one can overlook the surrounding ancient city and distant buildings, connecting the present with the past and directly presenting the scene of Nanjing's urban diversity. At the same time, we have expanded the public space system within the limited building area through a new operating model, integrating traditional local cultural exhibitions, trendy restaurants and bars, as well as a multi-functional rooftop terrace, effectively connecting the surrounding customer base and attracting more young people to stay. In this way, we can further stimulate the efficient use of the building, while providing better hotel services for young customers at an affordable price, making them a medium for connecting the city.
